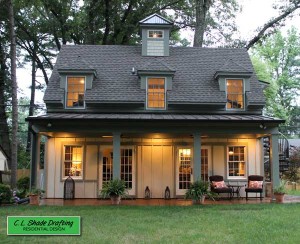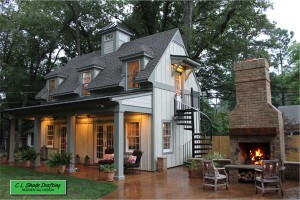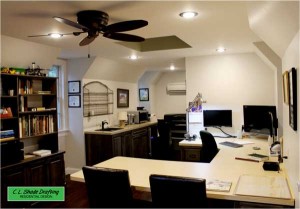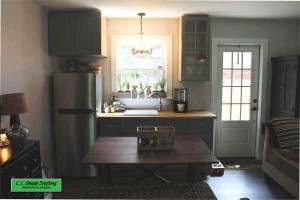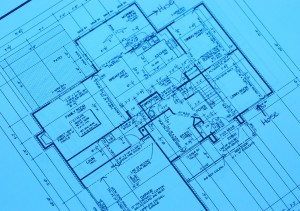The National Association of the Remodeling Industry’s (NARI) second-quarter Remodeling Business Pulse (RBP) data of current and future remodeling business conditions continues to soar, as quarter-over-quarter increases are seen nearly all sub-components measuring remodeling activity.
Deep into the “remodeling season,” so to speak, remodelers are reporting the highest overall rating on overall business conditions at 6.31, up from 5.97 reported during the first quarter. This rating has steadily increased in the six quarters NARI has been tracking thus far.
“This summer, many companies entered the summer with a backlog of jobs, which is something most haven’t seen in the past few years,” says Tom O’Grady, CR, CKBR, chairman of NARI’s Strategic Planning & Research Committee and president of O’Grady Builders, based in Drexel Hill, Pa. “What’s also positive is that the inquiries and bid requests are still steady, which provides some more market stability for remodelers.”
Growth indicators in the second quarter of 2013 are as follows:
• Current business conditions up 5.7 percent since last quarter
• Number of inquiries up 4.7 percent since last quarter
• Requests for bids up 3.3 percent since last quarter
• Conversion of bids to jobs up 4.6 percent since last quarter
• Value of jobs sold is up 5.9 percent since last quarter
This trend is expected to continue, as remodelers predict that three months out, their sales will be as strong as they are now. The No. 1 and 2 reasons for growth continues to be postponement of projects (up 5 percent at 87 percent) and improvement of home prices (up 6 percent to 65 percent), but economic growth has moved into the No. 3 reason for growth, at 49 percent (up 7 percent).
“As consumer confidence has increased, so has the confidence of the remodeling community,” O’Grady says. “It appears that everyone has finally settled into this ‘new normal’ economic picture, and more bids are turning into remodeling projects, and at higher price points.”
Remodelers, although optimistic, remain cautious about the future, with the outlook from three months from now going down 1.3 percent from last quarter.
Other significant contributors to overall activity:
• Certainty about the future was reported by 47 percent of respondents
• Low interest rates was reported by 35 percent of respondents (its lowest rating in three quarters)
• Growth in stock market was reported by 37 percent of respondents
“One of the things we saw from the comments of the second-quarter RBP is that many homes were impacted by disasters in the past three months—from the storms along the East Coast, tornadoes in Oklahoma and the explosion in Texas,” O’Grady says. “Remodelers in those areas are involved in the clean-up, and that’s impacting their businesses.”
To review the research in its entirety, please send your request to marketing@nari.org.
NARI is the source for homeowners seeking to hire a professional remodeling contractor. Members are full-time, dedicated remodelers who follow a strict code of ethics with high standards of honesty, integrity and responsibility.
 The Goal: To create a two story addition with stylish domestic amenities on the first floor to accommodate guests and a simple office space on the second floor creating an enjoyable and comfortable place for the owner to work away from the hustle and bustle of the main home.
The Goal: To create a two story addition with stylish domestic amenities on the first floor to accommodate guests and a simple office space on the second floor creating an enjoyable and comfortable place for the owner to work away from the hustle and bustle of the main home.