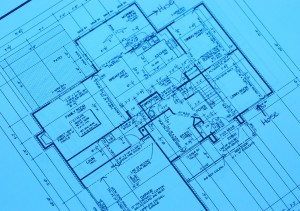Additions
Placing an addition on your home can be a daunting task. What spaces do I need to create? Are my existing spaces not suitable for today’s styles? Would a future buyer be more likely to purchase this home if we added this…? Can we even put the rooms we want off this area of our home?
Start Here…
Have a plan that works for your family and life…
Why use someone else’s idea of how you live…?
Your needs are unique and considerate…
What do you need?
Play Space?
Storage space?
Utility space?
Family entry?
Home office?
Home theater?
Entertaining?
Great views?
What do you think?
Let’s start with your ideas and build a house that your family makes a home.
Having a builder move into your home for several months is the number one consideration when doing a remodel or addition to your home. I believe that this item is even greater than the price of the addition. You will be living with this person and their trade contractors for a long time. If you are comfortable with them and their style then the process will be much smoother and easier. Everyone though, does reach the breaking point where they just want it all done. But you need to look at it like a long car ride, “Are we there yet? Are we there yet?” and when you get to the end you say, “Well that wasn’t so bad!” Enjoy the journey because it will make for a more comfortable home that fits your needs in the end and enhances your quality of life. Isn’t this why we started this process anyway?
As far as the spaces to create and the areas to remodel you are making choices based on homes you have seen that have been built recently. Some of the ideas that are incorporated into new construction are spaces that you would like to create and enjoy. You have not thought of adding on a Pool room for nothing more than a Pool table but rather looked at the rooms you have and thought that there is a way to expand upon this and not recreate the home. Many people are adding on specifically because of where they live and the outrageous costs associated with moving to a new home with these amenities. Most recently in Richmond and I’m sure other markets the cost of land his risen so dramatically that the costs of the house is out of whack with the space you would gain by adding onto your home. I have heard many times that the cost associated with my addition would not get me anywhere near the some square footage I will have if I went and bought new.
Taking the time to get you where you are comfortable with an addition and filling your needs are all part of this process. Very few people ask to have an addition designed and have answered every question or thought every thought when we first sit down. Many thoughts and ideas will come up during the process and your builder will even have a hand in this process.
Having some professional advice about how the spaces are to be added and available yard for this addition are the first two items that need to be addressed before we can move forward with completing the design for a new addition to your home. C. L. Shade Drafting strives to guide you in the best possible use of the space you want to create and make sure that this can be added to your home.
Thanks for reading.
I look forward to hearing from you…



 The 58th Annual Parade of Homes (2009) showcased 71 new homes throughout the Greater Richmond and Tri-City areas. These homes feature the best selection in home designs, construction techniques and materials.
The 58th Annual Parade of Homes (2009) showcased 71 new homes throughout the Greater Richmond and Tri-City areas. These homes feature the best selection in home designs, construction techniques and materials.