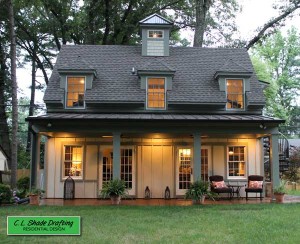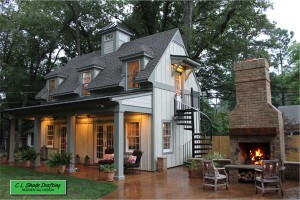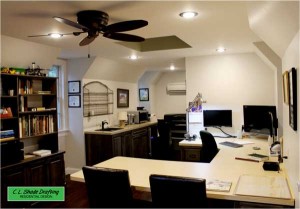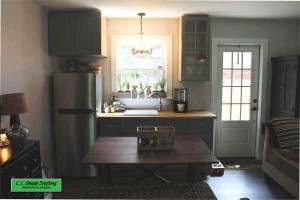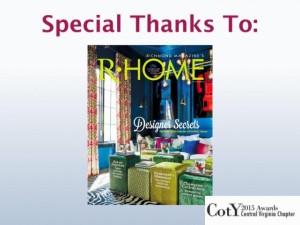Residential Addition – 2015, Grand Winner: C.L. Shade Drafting
 The Goal: To create a two story addition with stylish domestic amenities on the first floor to accommodate guests and a simple office space on the second floor creating an enjoyable and comfortable place for the owner to work away from the hustle and bustle of the main home.
The Goal: To create a two story addition with stylish domestic amenities on the first floor to accommodate guests and a simple office space on the second floor creating an enjoyable and comfortable place for the owner to work away from the hustle and bustle of the main home.
The Work: With only 480 sq. ft. downstairs the emphasis was on functionality to provide a living, bath and sleeping place. The office was designed with a built in book case and desk. All light fixtures utilize LED bulbs which are a combination of warm light for general lighting and cool light for task lighting. The cupola provides passive ventilation through remote operable awnings. The spiral staircase provided for space saving functionality while serving a valuable role of intriguing design. Mini HVAC ceiling cassettes downstairs and a wall unit upstairs ensure maximum comfort and a beautiful outdoor fireplace bridging the gap between the house and the addition all come together to result in a stunning and wining addition.
Awarded a Green Project Recognition
